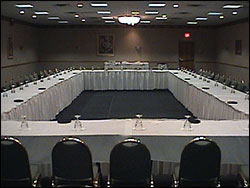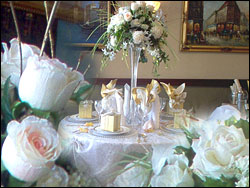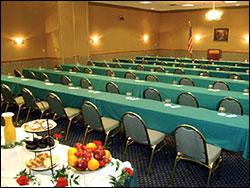A Great Chicago Banquet Hall
Looking for an affordable Chicago banquet hall, look no further. With over 10,000 sq.ft of banquet and meeting space the Chicago Hillside Hotel can handle any banquet, wedding, conference, seminar or any type of event that you can imagine. Our professional staff can assist you with planning your event and insuring that it will be a memorable one. With capacity to hold from 10 people to 500 of your closest friends we can handle it. More importantly we are one of Chicago’s most affordable banquet halls.
With a convenient location for all your guests to get to, this Chicago banquet hall will save your guests time and money.
- Breakfast Banquets Menu (PDF)
- Dinner Menu Banquets (PDF)
- Executive Meeting Package 1 (PDF)
- Executive Meeting Package 2 (PDF)
- Lunch Menu Banquets (PDF)
- Meeting Breaks Banquets (PDF)
- Wedding Package Banquets (PDF)
- Banquet Prices (PDF)
- Banquet Rooms and Sizes (PDF)
- Best Western Buffets 1-2 Banquets (PDF)
- Banquets Menu 2018 (PDF)
Churchill Banquet Room
Lafayette Banquet Room
Mark Twain Room
Banquet & Meeting Room Dimensions
| Meeting Room | Room Size | Square Feet | Ceiling Height | Class- room |
Theater | Banquet | Conf | U-Shape |
|---|---|---|---|---|---|---|---|---|
| Churchill | 84 X 72 | 6048 | 12′ | 350 | 800 | 500 | – | – |
| Churchill l or ll, lll & lV | 84 x 36 | 3024 | 12′ | 200 | 350 | 250 | – | – |
| Churchill ll & lll, or lll & lV | 56 X 36 | 2016 | 12′ | 125 | 225 | 160 | 80 | 100 |
| Churchill ll, lll or lV | 28 X 36 | 1008 | 12′ | 60 | 100 | 80 | 40 | 50 |
| Lafayette | 73 X 34 | 2448 | 10′ | 150 | 325 | 180 | – | 100 |
| Lafayette l or ll | 36 X 34 | 1224 | 10′ | 65 | 150 | 80 | 40 | 50 |
| Jefferson | 57 X 28 | 1596 | 10′ | 80 | 150 | 100 | 50 | 60 |
| Jefferson l & ll or ll & lll | 38 X 28 | 1064 | 10′ | 60 | 75 | 80 | 30 | 30 |
| Jefferson l, ll or lll | 38 X 28 | 532 | 10′ | 32 | 40 | 40 | 20 | 15 |
| Mark Twain | 19 X 28 | 532 | 10′ | 32 | 40 | 40 | 20 | 15 |
Maximum seating capacity is dependent upon additional requirements of the client. Staging, tables, dance floors, displays and A/V equipment will reduce the seating capacities listed above.




